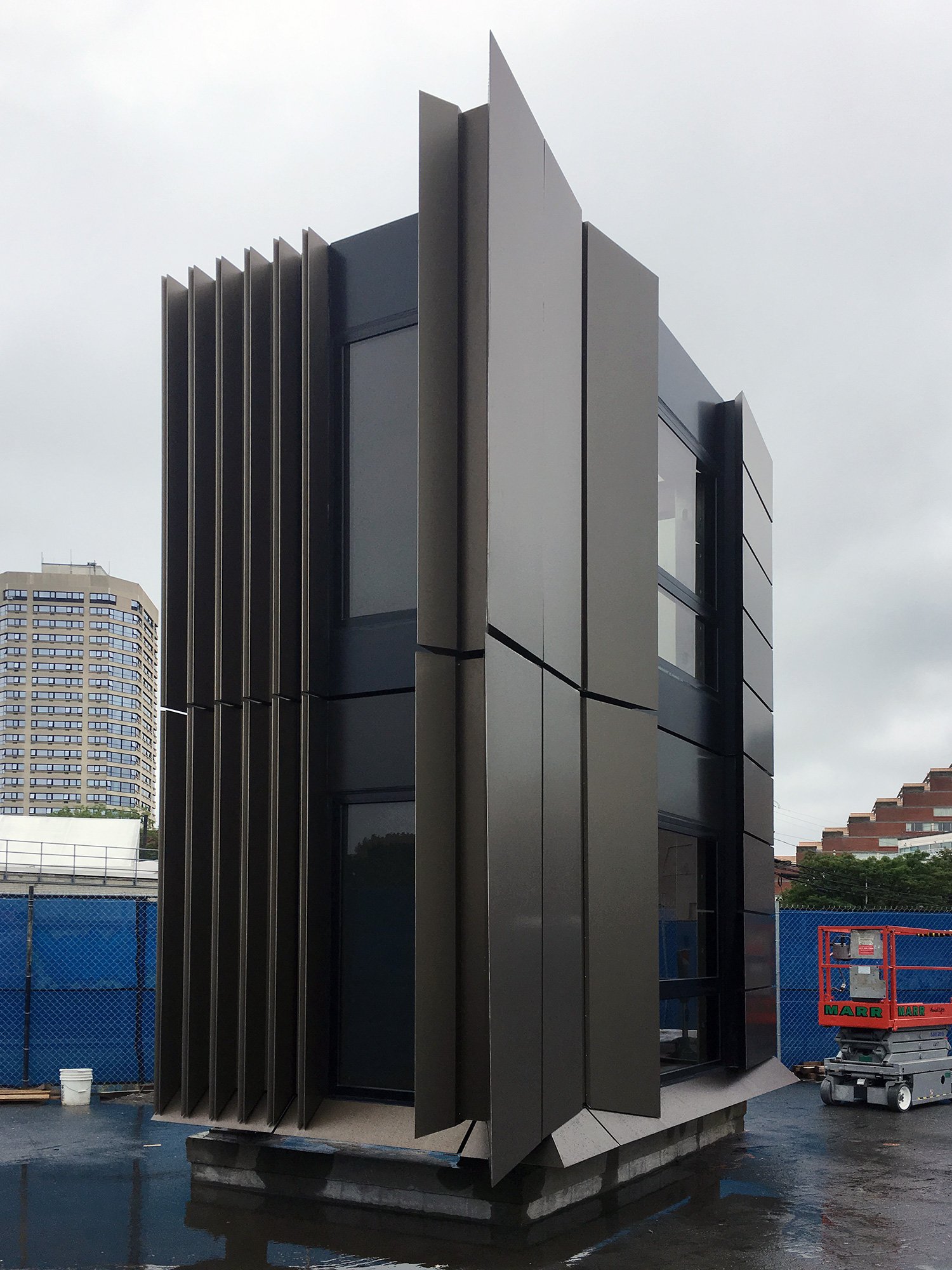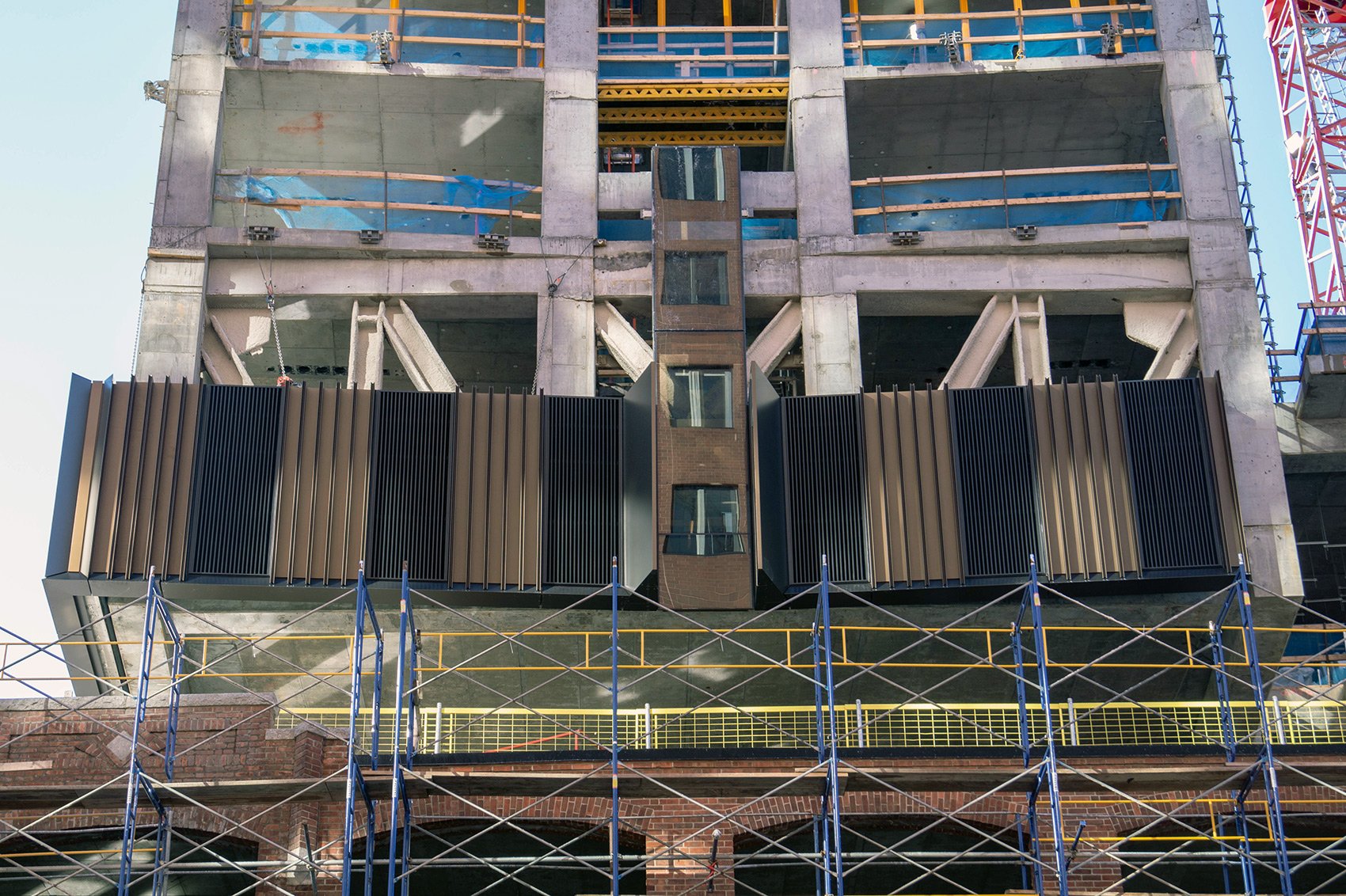Graduate Tower at Site 4
45 Hayward Street, Building E37, Cambridge, MA
Image: John Horner Photography
Client and Collaborators
Design Architect:
NADAAA
Executive Architect:
Perkins+Will
Custom Anodizer:
AaCron
Facade Consultant:
Studio NYL
General Contractor:
Turner Construction Company
Images: John Horner Photography
For a residential tower in Cambridge, Island pushed the limits of aluminum design, fabrication, and finishing.
The Kendall Square neighborhood of Cambridge, Massachusetts, is a leading biotech innovation hub. A striking new 30-story tower designed by NADAAA provides local graduate students with space to live, work, and collaborate, helping the district maintain its competitive advantage over time.
Sustainability was key to the project, which targeted LEED Gold certification. During the design assist phase, Island identified opportunities to improve energy performance, including the development of an envelope configuration of large-format aluminum-clad megapanels, paired with triple-glazed curtainwall units on the south facade. This resulted in a one-third reduction of “unit-to-unit” joinery across the facade, significantly enhancing the envelope’s thermal properties. We worked with the design team to detail the operable windows to be in plane with the rainscreen cladding, reducing unwanted heat transfer while maintaining the design intent.
Island’s fully integrated enclosure system enabled the design, fabrication, delivery, and installation for each of the 354 megapanels and 407 curtainwall panels comprising the tower’s facade. Through this single-point-of-contact approach, a streamlined pre-construction process allowed for early coordination of related scopes, including structural components and adjacent systems.
The completed tower stands out on the Cambridge skyline for its distinctive ombre pattern, formed by bands of reflective anodized bronze whose coloration shifts at three-story intervals over the length of the facade. Island partnered with a specialty vendor to create a custom palate of anodized finishes to achieve this effect, working to tight visual tolerances, as measured by spectrometer.
Our in-house fabrication of the rainscreen cladding allowed for the complex geometry of the cantilevered elements to be formed post-anodizing, maintaining consistency across the project.
To protect the megapanel cladding’s unique geometry and anodized finish, custom-built wooden protection was designed for use during shipping, to be recycled after installation.
Project Information:
Location: Cambridge, MA
Year Completed: 2021
Certification: LEED Gold (Pending)
Facade Area: 155,000 SF
Panel Count: 761
Island Services Provided:
Design Assist
Engineering
Fabrication
Installation
Learn More:
Architectural Record, MIT SITE 4 by NADAAA with Perkins+Will
Architect, A Cambridge Gateway
2022 AIANY Design Awards, MIT Site 4

Visual mockup.

Performance mockup.

Mega-panel installation.

Mega-panel installation.

Curtainwall installation.







