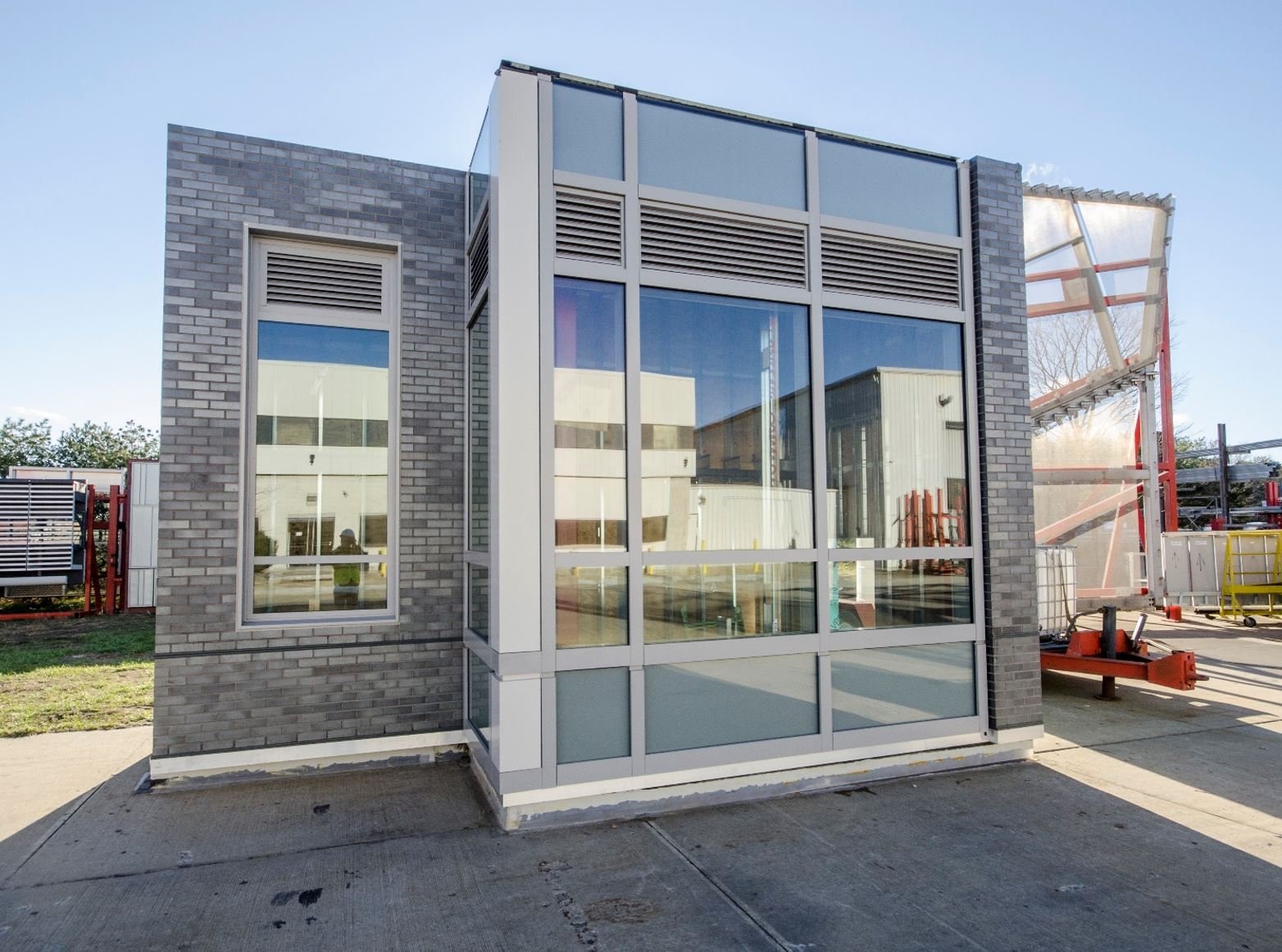Flushing Commons
38-08 Union Street, Queens, NY
Image: Field Condition
Client and Collaborators
Architect:
Perkins Eastman
General Contractor:
Tishman Construction
Owners:
F&T Group, The Rockefeller Group, AECOM Capital
A transformative development in Flushing, Queens.
This 17-story residential tower with ground-floor commercial spaces was the first building to reach completion in a 1.8 million-square-foot new development in Flushing, Queens. Island worked closely with architect Perkins Eastman to realize the design intent, delivering the facade scope in a first-of-a-kind hybrid system. A split between large-format crane-set panels and small-format floor-installed units, both approaches share the same performative system chassis—allowing for seamless integration between brick and punched windows or fully glazed curtainwall scope.
The enclosure systems were entirely fabricated at Island's New York-based production facility before delivery to site for installation.
Project Information:
Year Completed: 2017
Certification: LEED Silver
Island Services Provided:
Design Assist
Engineering
Fabrication
Installation
Learn More:
Rockefeller Group, Flushing Commons
Perkins Eastman, Flushing Commons
Visual mockup.
Performance mockup.
Crane-set megapanel install.
Floor-set unitized curtainwall.








