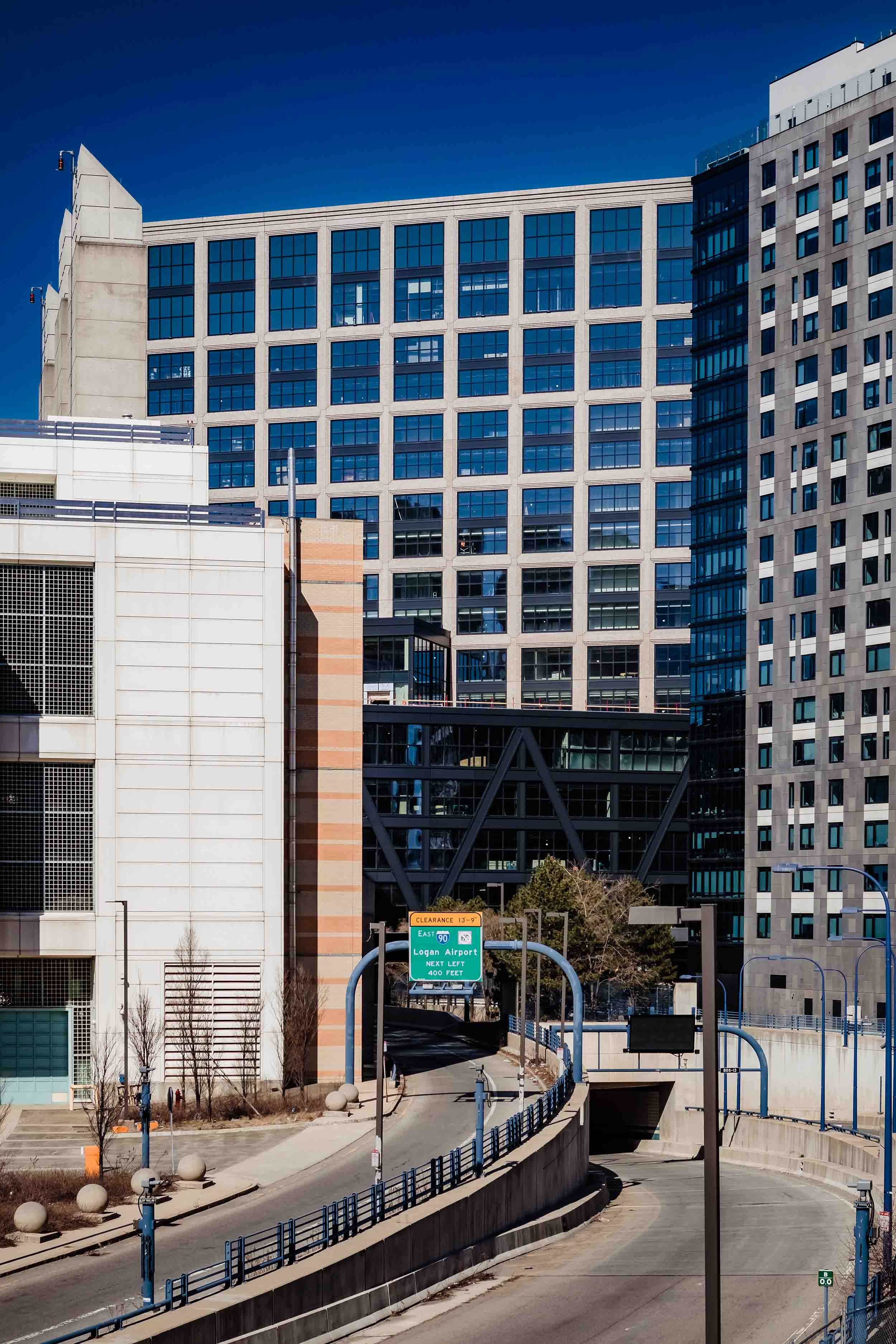400 Summer Street
400 Summer Street, Boston, MA
Client and Collaborators
Design Architect:
Morris Adjmi
Architect of Record:
Stantec
Facade Consultant:
Buro Happold
Owner/Developer:
WS Development
General Contractor:
Suffolk Construction
A high-performance facade inspired by nineteenth-century architecture.
For a 16-story commercial tower in Boston’s Seaport District, design architect Morris Adjmi drew inspiration from the neighborhood’s industrial history—in particular, its nineteenth-century brick warehouses.
The design of the new tower reflects the influence of these historic structures as well as the contemporary towers that now populate the district. Three sides of the 625,000-square foot building feature corbeled brick cladding and punched windows whose rhythm and proportions pay homage to the past, while a massive decorative truss element nods to industrial aesthetics. The fourth facade, which sits adjacent to a tiered pedestrian walkway, features custom aluminum profiles and vision glass, maximizing light and views.
Targeting LEED Gold, the project has ambitious energy conservation goals, including a two-thirds reduction in laboratory energy consumption compared to the national average.
Achieving these performance criteria while creating the desired aesthetic required thoughtful design of the facade systems. To achieve the look of traditional hand-set masonry, Island developed an engineered solution to embed thin brick cladding within glass fiber reinforced concrete (GFRC) panels.
The GFRC cladding was mounted to a unitized panel to span multiple curtainwall units, to reduce visible joinery and create a seamless appearance.
At the building’s secondary wall type, a decorative aluminum cladding system was developed to simulate the appearance of a structural truss element. Island’s team developed specific attachment details enabling the truss element to float in front of each curtainwall panel, projecting out from the horizontal slab covers.
Our project team also worked closely with the installation team from Metro Glass and Metal to coordinate the placement of the curtainwall units and overlay panels, and for a portion of the facade featuring several changes in grade.
Project Information:
Location: Boston, MA
Year Completed: 2023 (Island scope)
Certification: Platinum Certification
Facade Area: 172,000 SF
Panel Count: 3,492
Island Services Provided:
Design Assist
Engineering
Fabrication
Installation
Learn More:
Morris Adjmi, 400 Summer
Visual mockup.
Performance mockup.
Installation.














