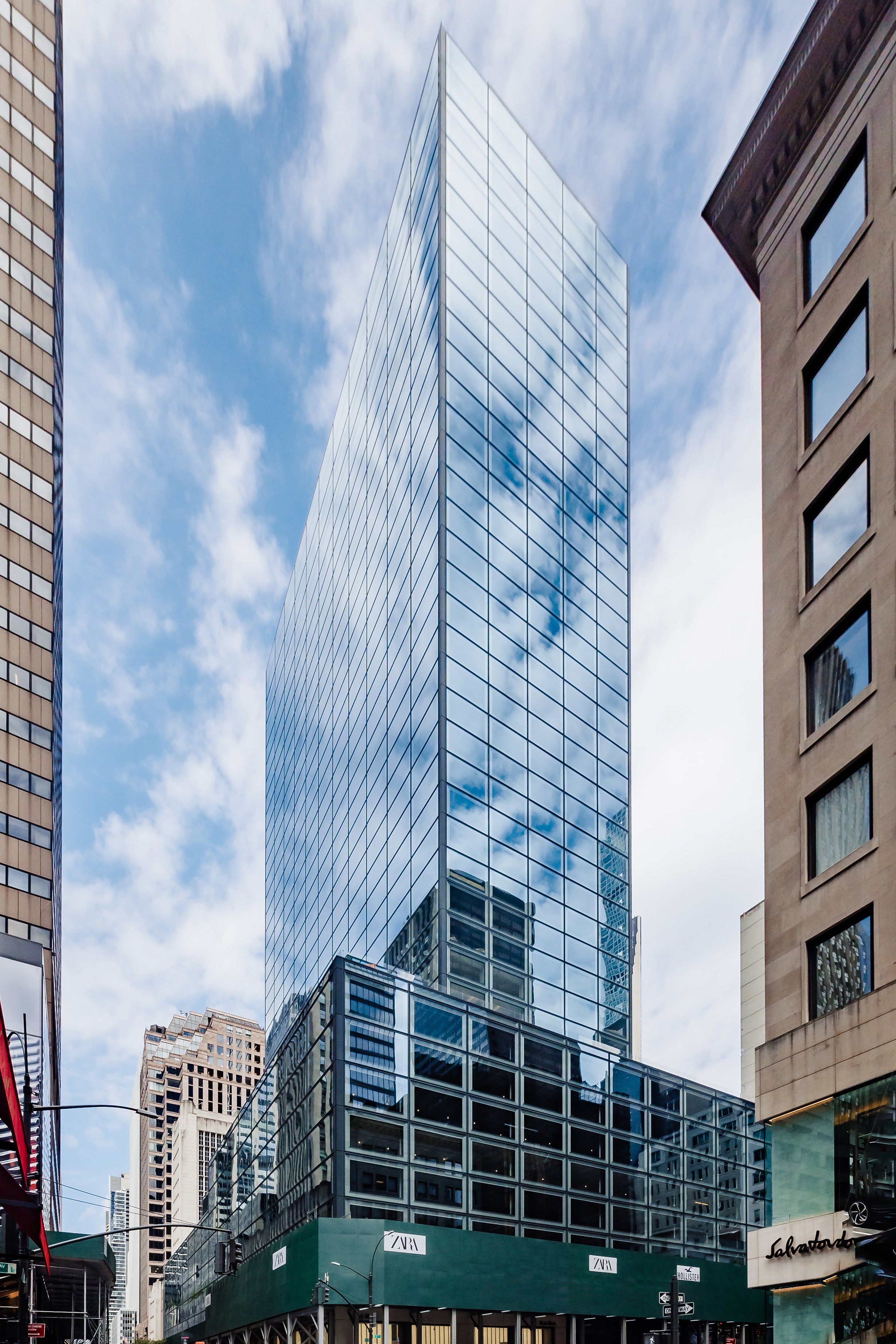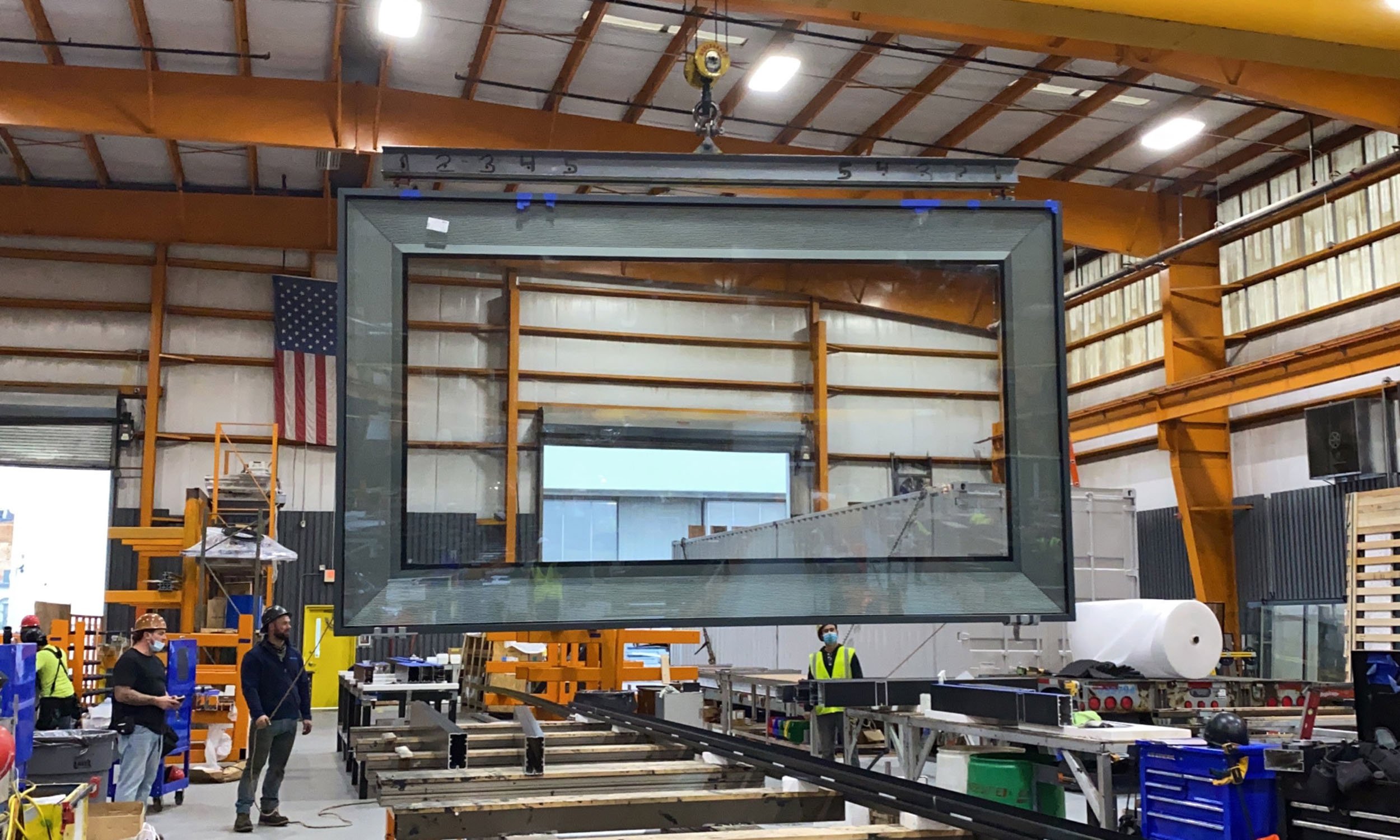660 Fifth Avenue
660 Fifth Avenue, New York, NY
Client and Collaborators
Design Architect:
Kohn Pedersen Fox
Owner/Developer:
Brookfield Properties
General Contractor:
Turner Construction
Facade Consultant:
Front
Current Project Status:
Installation Complete
Video credit Kohn Pedersen Fox
A state-of-the-art large-format unitized facade optimized for energy performance and comfort.
In Midtown Manhattan, a midcentury tower at 660 Fifth Avenue received a fresh new look thanks to a redesign by architect KPF and 1,600 megapanels manufactured in Island’s New York factories.
On its website, KPF identified the building’s “state-of-the-art facade designed to maximize occupant comfort while reducing energy consumption” as a project highlight.
To achieve the architect’s goal of windows spanning from floor to floor and column to column, our project team developed a reinforced aluminum-framed system during the design-assist phase, enabling us to produce the largest fully glazed units Island has ever created, measuring 19’1” wide and 11’ tall. The average panel weighs roughly 4,000 pounds, with the glass alone coming in at nearly 2,600 pounds.
Our design and engineering teams tailored the facade system to meet strict thermal and air/water infiltration performance requirements, as well as designing custom brackets allowing each megapanel to be anchored directly to the building’s existing steel structure.
Our project team conducted a rigorous search before selecting the glass used in the panels, basing its decision on performance, quality, and flatness, as well as the manufacturer’s production capabilities, lead time, and experience. The selected vendor, Interpane, produced the glass in Germany (incorporating a structural interlayer designed to reduce weight) before shipment in open-top containers to our factory, introducing a significant logistical challenge.
Transporting the finished panels to site also required thoughtful planning, as the project’s dense urban location made staging difficult. We developed a project-specific methodology that addressed this issue, allowing for the “vertical” packaging of units and giving the ability to pick directly from each container to the building’s superstructure. This method also created advantages for on-site productivity.
Installing the large-format panels in a busy Manhattan setting also presented unique challenges. We devised an innovative solution that eliminated the need for a ground-based crane by utilizing a tower crane with a 218-foot radius at the roof level (after careful study to confirm that the boom would clear adjacent structures). Several smaller cranes were used to install the tower crane, including a temporary derrick at the roof level for final assembly and a mobile crane at street level to assemble the boom. This solution required intensive engineering and close coordination with the construction team and the NYC Department of Buildings.
Project Information:
Location: New York, NY
Year Completed: 2022
Certification: LEED Gold Certification
Facade Area: 300,000 SF
Panel Count: 1,600
Island Services Provided:
Design Assist
Engineering
Fabrication
Installation
Learn More:
The Architect’s Newspaper, 660 Fifth Avenue (kpf.com)
New York YIMBY, 660 Fifth Avenue's Re-cladding Wraps Up in Midtown, Manhattan - New York YIMBY
KPF, 660 Fifth Avenue
Performance mockup.
Completed panel in Island fabrication campus.
Staging on tight Manhattan site.
Installation.
Image credits: Mockup and fabrication, Island; Installation, Cameron Blaylock











