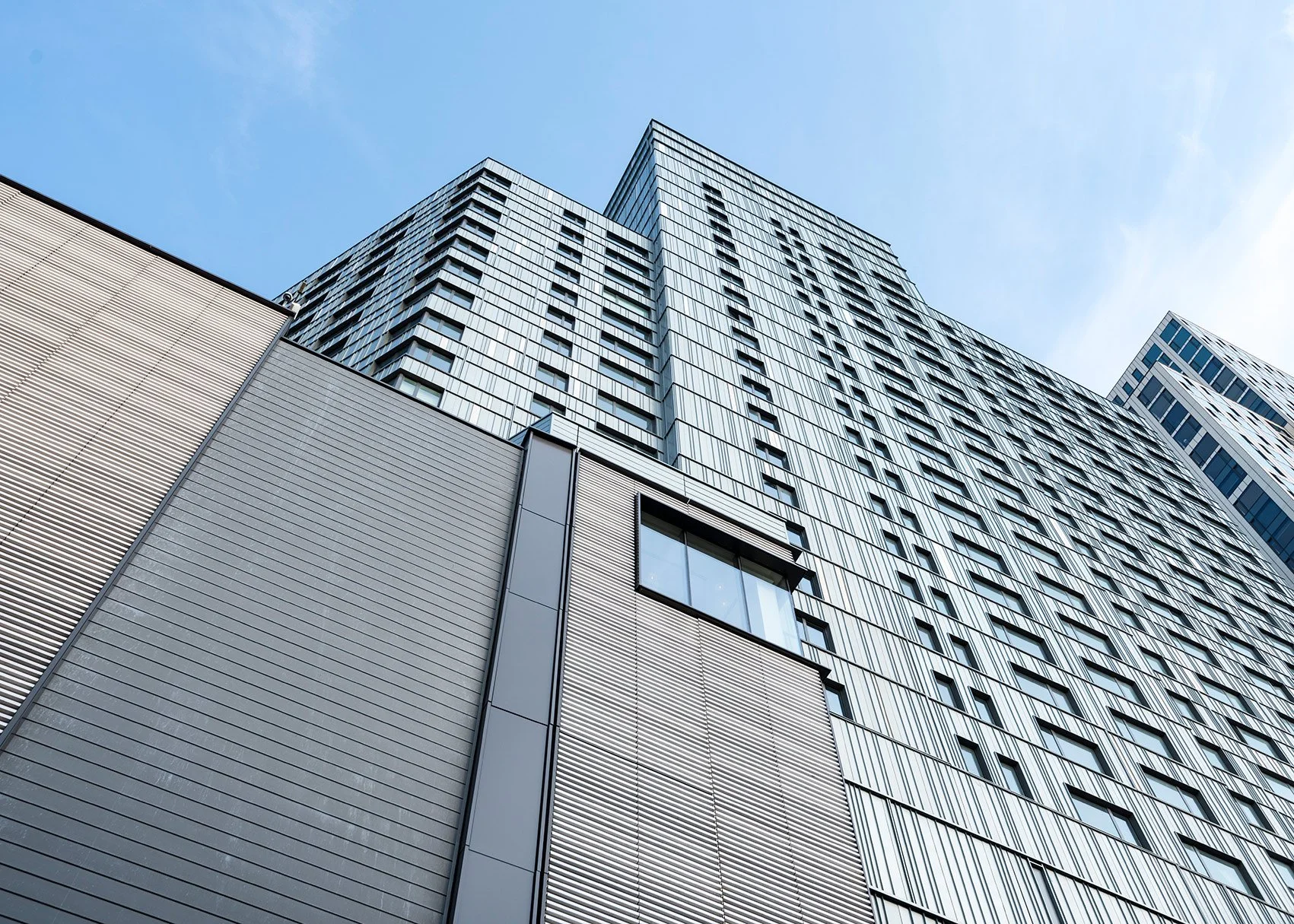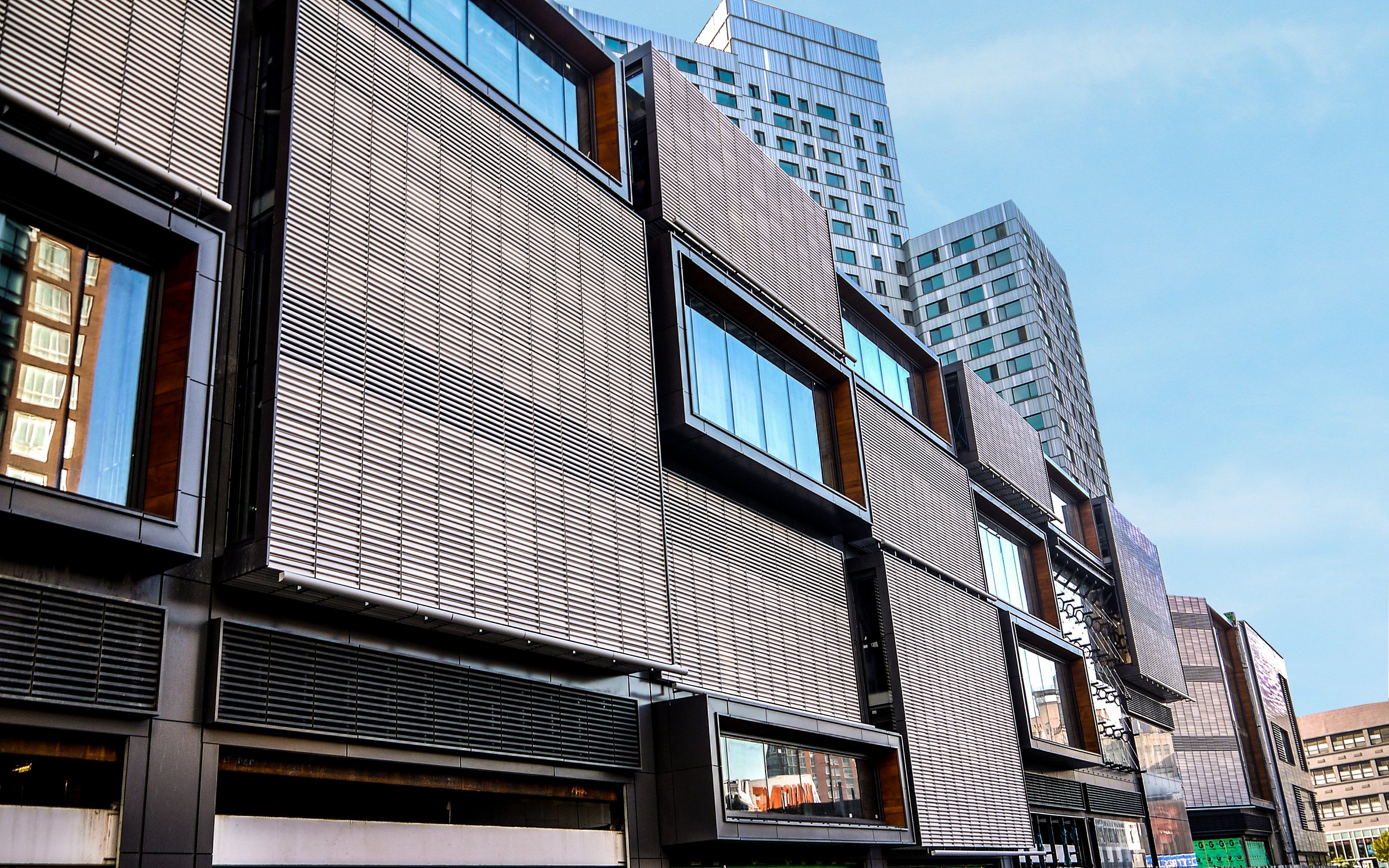City Point
445 Albee Square West, Brooklyn, NY
Image: Field Condition
Client and Collaborators
Architect:
COOKFOX Architects
Executive Architect:
SLCE
Construction Manager:
BFC & ZDG Construction Management
Developer:
BFC & Acadia Realty
A distinctive facade sets the tone for a major new development in downtown Brooklyn.
The City Point development is a 1.8 million SF mega-project in downtown Brooklyn consisting of multiple phases, programs, and design and construction teams. Island partnered with COOKFOX to deliver on its design by fabricating and installing complex facade systems at the 7 Dekalb tower and podium.
Including glazing and opaque finishes, the project utilized more than 20 different finish materials in total. The podium for City Point features large-format feature glazing systems along the streetscape, each framed by custom-extruded terracotta baguettes, composite wood-grained veneers, corrugated zinc, pre-patinated standing seam copper, and sandblasted stainless steel, among others. At the tower scope, a series of weathered standing-seam zinc panels create a rainscreen system, integrated with thermally broken aluminum-framed windows.
Each megapanel in the 23-story tower was factory-assembled at Island’s facility and carefully wrapped for transportation before delivery to site for installation via tower crane.
Project Information:
Year Completed: 2015
Certification: LEED Silver
Island Services Provided:
Design Assist
Engineering
Fabrication
Installation
Learn More:
COOKFOX, City Point








