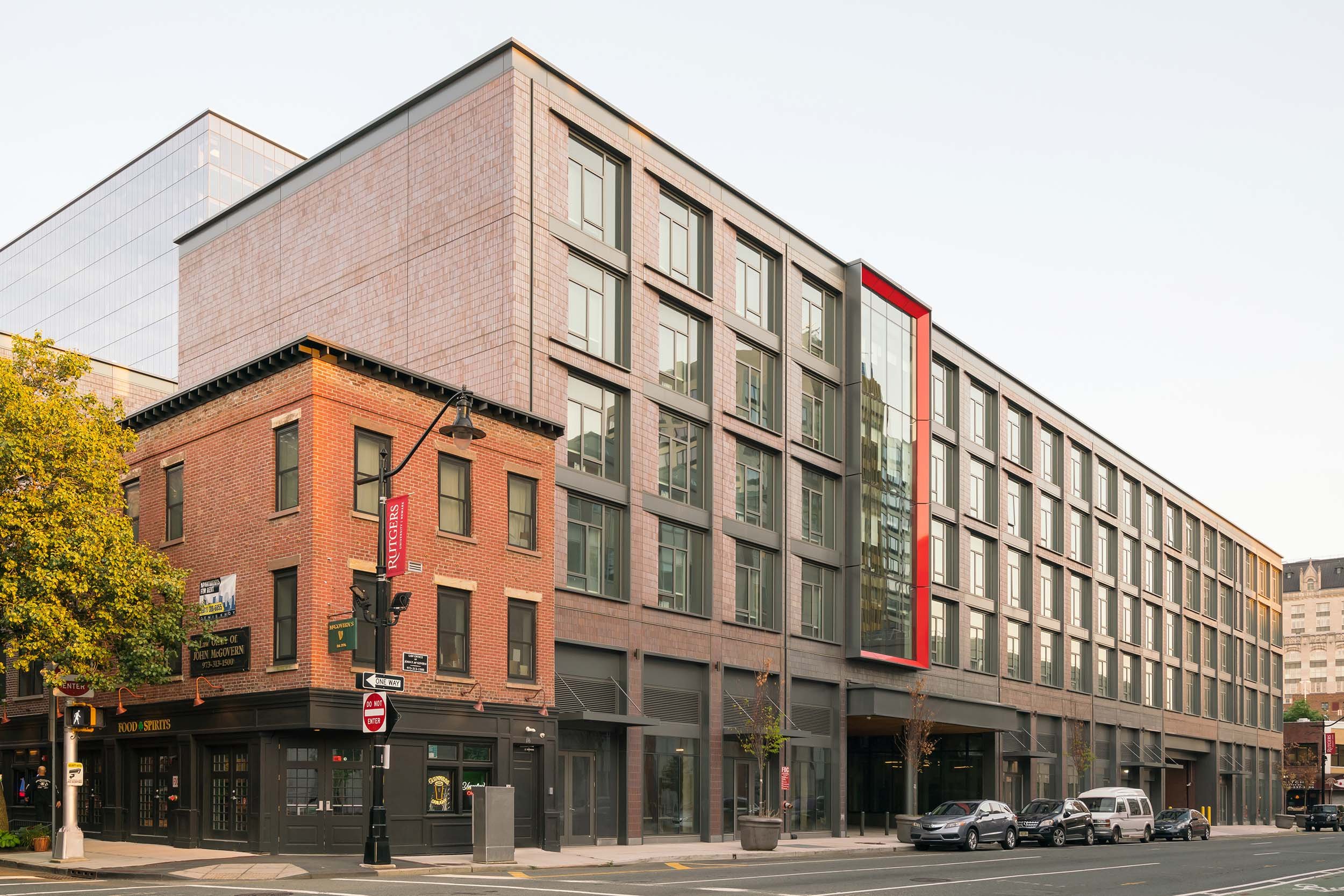Rutgers University Honors Living-Learning Community
48 New Street, Newark, NJ
Image: Cameron Blaylock
Client and Collaborators
Design Architect:
Perkins Eastman
Owner/Developer:
Rutgers University and RBH Group
General Contractor:
Hollister Construction Services
A thoughtful facade design helps an innovative academic building blend into a historic district.
For a new living–learning building at Rutgers University, Perkins Eastman prioritized neighborliness and integration with its downtown Newark setting.
The structure houses the Honors Living-Learning Community, a nontraditional approach to university housing that brings students and faculty members from different backgrounds together to focus on issues of leadership and social justice.
In keeping with this social mission, Rutgers was determined for the new building to be integrated into its urban context—a break from academic designs of decades past, when schools were often closed to the community.
Architect Perkins Eastman designed the facade to create high-quality interior environments while respecting the neighborhood around it. “The exterior harmonizes with its urban surroundings while maintaining a unique contemporary identity with differentiated building materials and patterns,” the firm wrote on its website.
Island fabricated the unitized panels in our New York headquarters prior to transportation to the project site for installation. The panels feature a serrated thin brick rainscreen, operable windows, and custom-formed metal profiles.
Project Information:
Location: Newark, NJ
Year Completed: 2022 (Island scope)
Facade Area: 60,600 SF
Panel Count: 400
Island Services Provided:
Design Assist
Shop Drawings & Engineering
Mockups & Testing
Fabrication
Installation
Learn More:
Perkins Eastman, Rutgers University Newark Honors Living-Learning Community
Perkins Eastman, Architecture That Invites Everyone to Dance
Rutgers University Newark, Rutgers University-Newark Partners with RBH Group to Develop Honors Living-Learning Community







