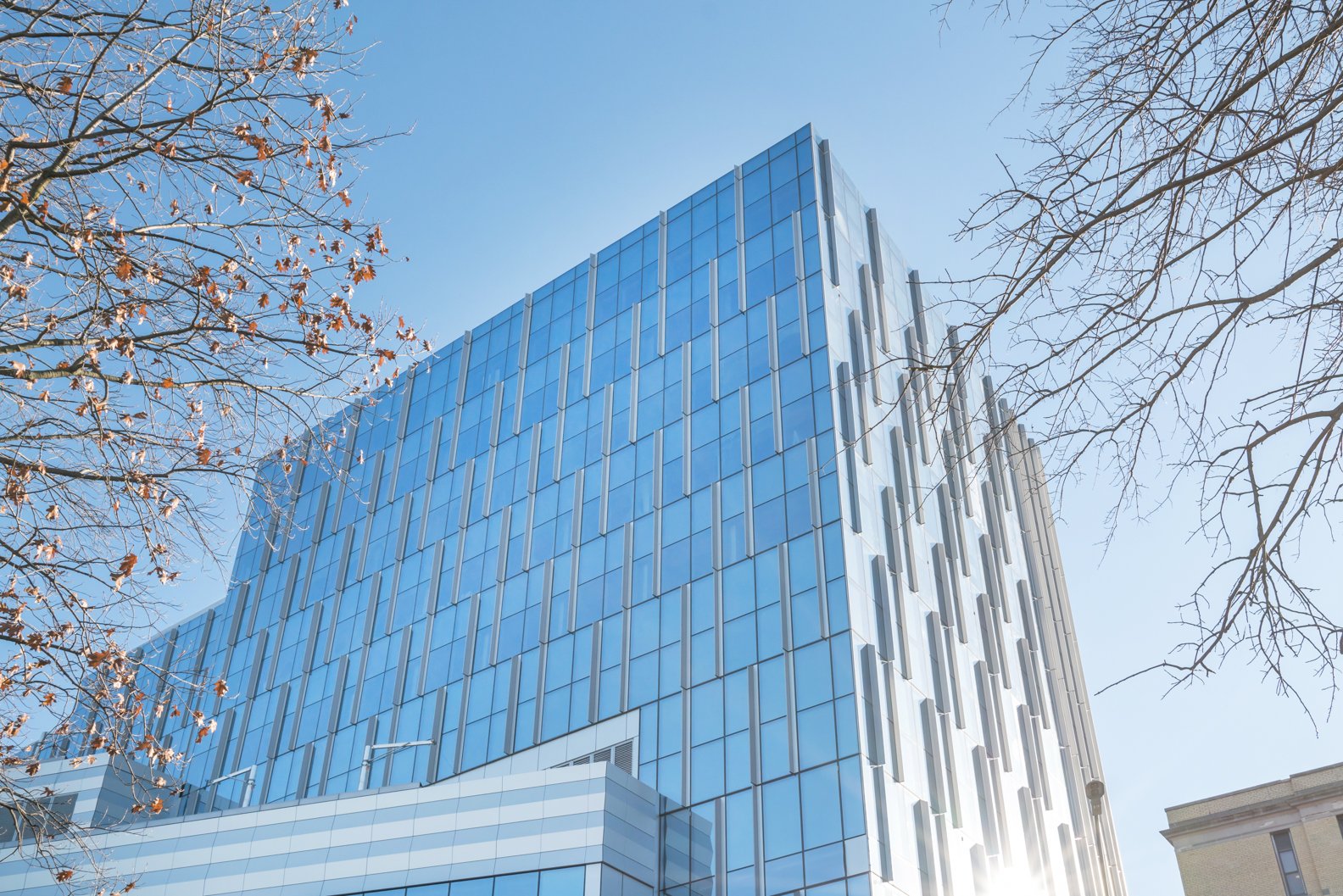Ruth Bader Ginsburg Hospital
2619 Ocean Parkway, Brooklyn, NY
Image: Cameron Blaylock
Client and Collaborators
Design Architect:
NBBJ
Facade Consultant:
Vidaris
General Contractor:
Turner-McKissack (Joint Venture)
Owner:
NYC Economic Development
Images: Cameron Blaylock
The facade system for a new New York hospital tower responds to the challenges of a changing climate.
After Coney Island Hospital, a community facility serving south Brooklyn, was severely damaged by Hurricane Sandy, NYC Health + Hospitals set out to make the facility more resilient to future extreme weather events. In addition to 243,000 SF of site improvements, the new hospital program that grew from these plans brings approximately 366,245 GSF of floor space to the community. The NBBJ-designed tower houses a new emergency department, surgical floor, radiology / pharmacy / SPD floor, three medical and surgical patient floors, three behavioral health floors, and a mechanical penthouse.
Working in a Design-Assist capacity, Island partnered with all project stakeholders to deliver 1,845 fully glazed curtainwall panels, as fabricated at our local factory. The unitized envelope system incorporates a series of extruded aluminum vertical sunshades and formed aluminum cladding to enclose over 135,000 SF of facade scope.
The unitized system was designed to accommodate the project’s complex geometry, to handle transitions from the podium to tower scopes. The overall facade geometry, coupled with the variety of vertical fin elements tuned to mitigate solar heat gain across each elevation, yielded a condition where no two units were alike. To manage the shop drawings and fabrication documentation for this operation, Island developed 3D models to track components and assembly information for each unitized panel—including unique framing conditions at panels that are intended to be removable, to allow for replacement of large-scale equipment over the life of the project.
In keeping with the project’s requirements for climate adaptation and mitigation, Island identified strategies to meet impact-resistance and energy performance goals— including conducting extensive research into impact-resistant glass, engineering shadowbox front-pans, and incorporating additional insulation for opaque panel scope.
Following rigorous performance testing and fabrication, the unitized panels were delivered to the tight urban site for installation via construction hoistway and a series of floor-cranes, coordinated by Island.
Project Information:
Year Completed: 2021
Facade Area: 135,000 SF
Services Provided:
Design Assist
Engineering
Fabrication
Installation
Learn More:
Installation progress
Floor-Set Unitized Curtainwall. Images: Cameron Blaylock









