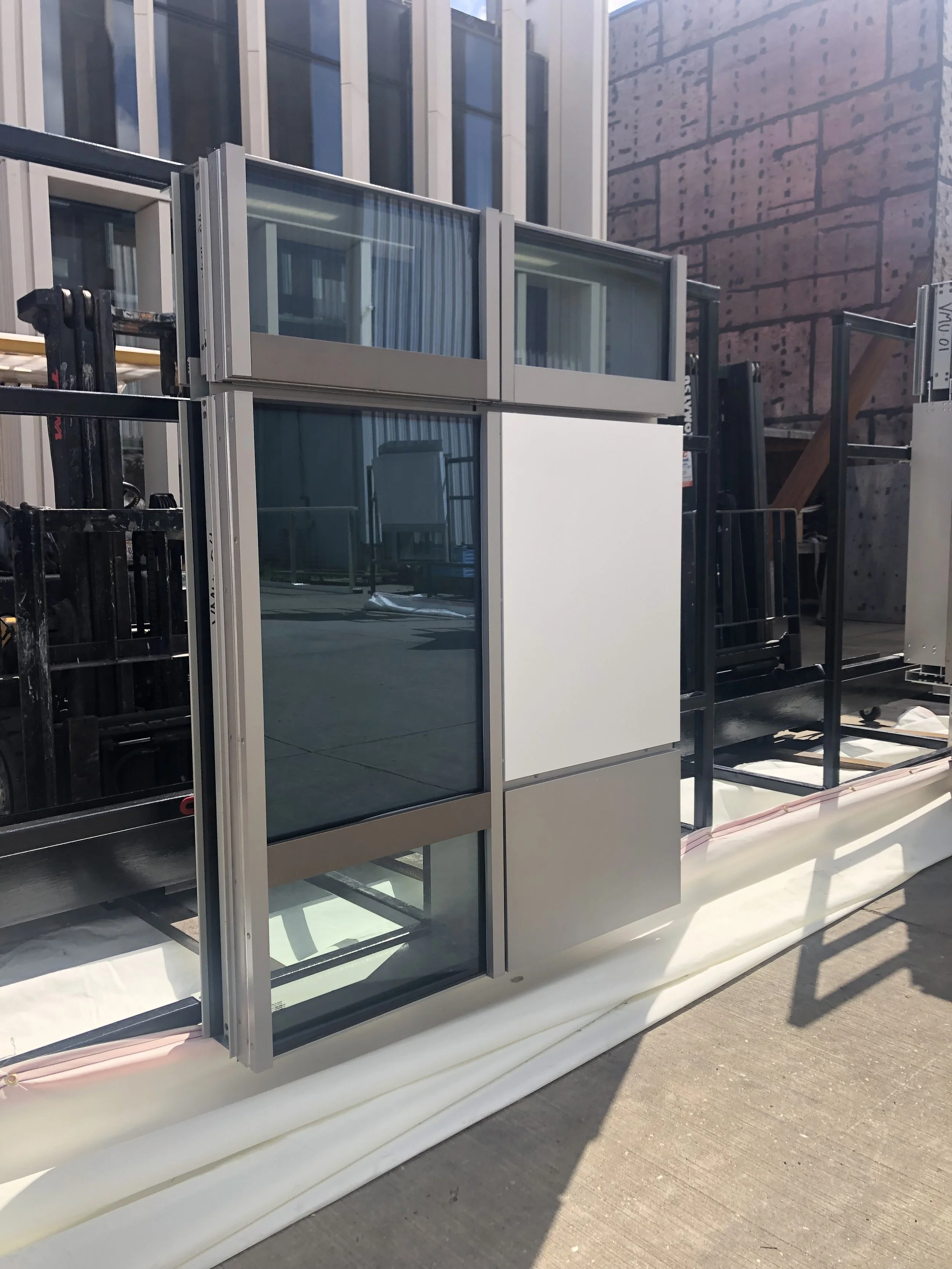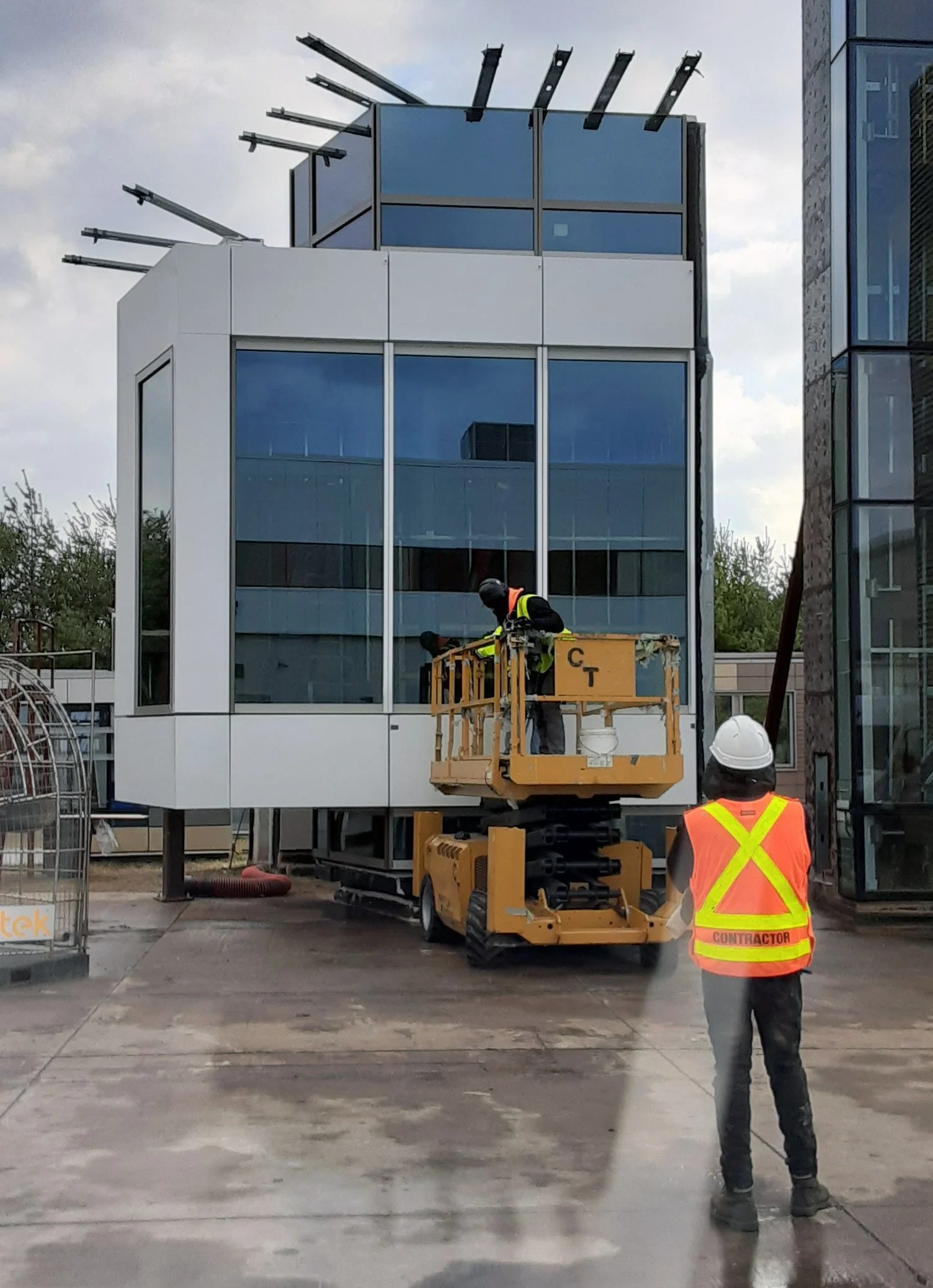799 Broadway
799 Broadway, New York, NY
Image: Cameron Blaylock
Client and Collaborators
Architect:
Perkins&Will
Facade Consultant:
Vidaris
Construction Manager:
Consigli Construction Co. Inc.
Owner:
Normandy Real Estate Partners
Developer:
Columbia Property Trust
Bold angles distinguish a new Broadway office tower.
At 799 Broadway, a new Manhattan office building designed by Perkins&Will, more than 1,900 unitized curtainwall panels enclose 82,000 SF of facade scope.
Island’s bespoke facade system integrates structurally glazed IGUs with in-house–fabricated 2mm aluminum cladding while meeting fire-rated enclosure requirements at lot-line conditions. The dynamic geometry and massing of the project create unique terraces whose custom soffit panel finishes and glass railings were coordinated by Island as part of a “complete enclosure” package.
Project Information:
Year Completed: 2021
Certification: LEED Gold (Pending) and WELL (Pending)
Facade Area: 82,000 SF
Panel Count: 1,900
Island Services Provided:
Design Assist
Engineering
Fabrication
Installation
Learn More:
Perkins&Will, 799 Broadway







